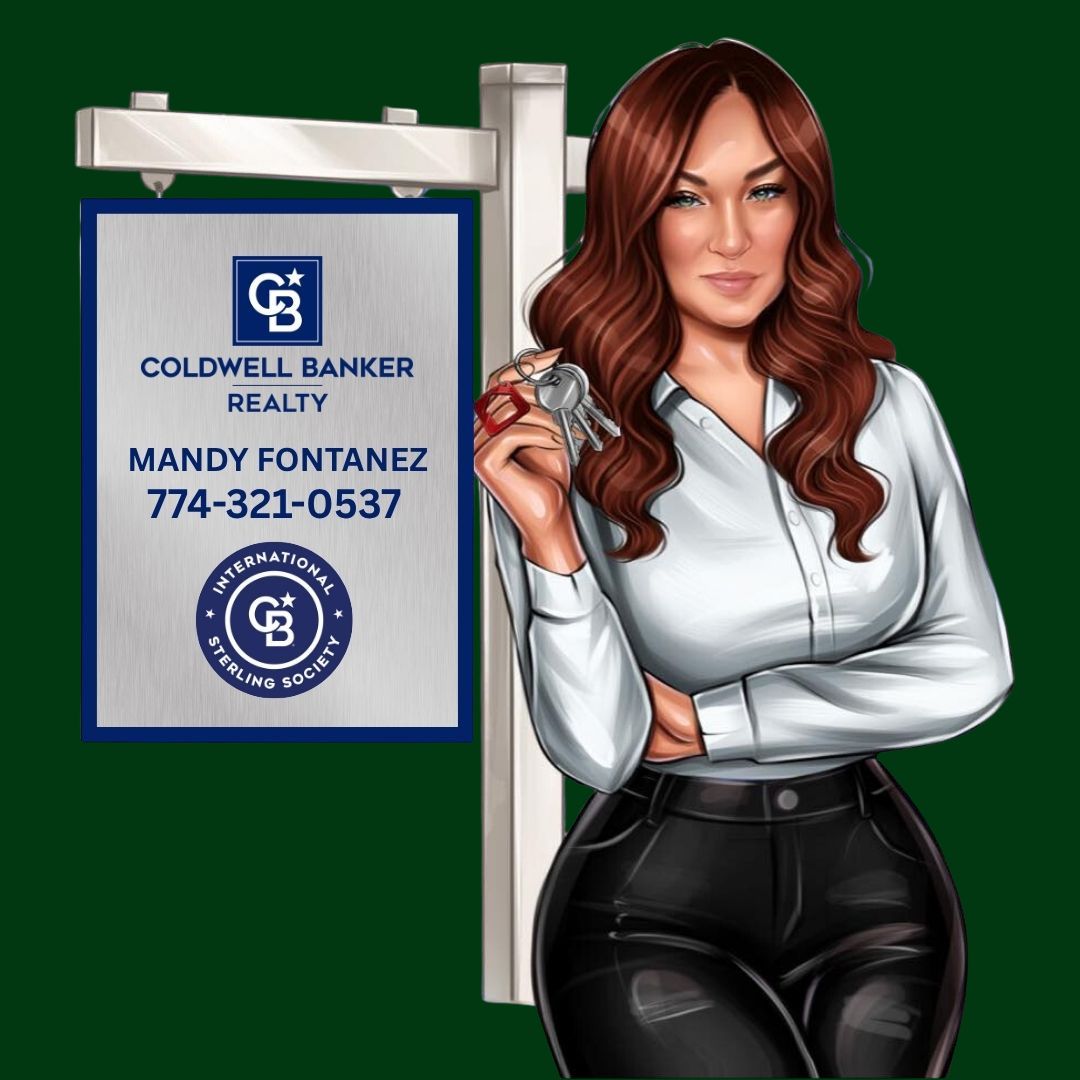


Sold
Listing Courtesy of: MLS PIN / eXp Realty / Giovanna Belen-Velzaquez
22 Matthew St Fitchburg, MA 01420
Sold on 12/07/2023
$370,000 (USD)
MLS #:
73176351
73176351
Taxes
$4,439(2023)
$4,439(2023)
Lot Size
9,000 SQFT
9,000 SQFT
Type
Single-Family Home
Single-Family Home
Year Built
1920
1920
Style
Colonial
Colonial
County
Worcester County
Worcester County
Listed By
Giovanna Belen-Velzaquez, eXp Realty
Bought with
Mandy Fontanez
Mandy Fontanez
Source
MLS PIN
Last checked Jan 11 2026 at 11:26 PM GMT+0000
MLS PIN
Last checked Jan 11 2026 at 11:26 PM GMT+0000
Bathroom Details
Interior Features
- Range
- Refrigerator
- Microwave
- Sun Room
- Laundry: Electric Dryer Hookup
- Laundry: Washer Hookup
- Utility Connections for Electric Range
- Bonus Room
- Foyer
- Laundry: In Basement
- Laundry: Flooring - Vinyl
- Mud Room
- Windows: Window(s) - Picture
- Walk-In Storage
Kitchen
- Flooring - Vinyl
- Exterior Access
Lot Information
- Level
Property Features
- Fireplace: 0
- Foundation: Stone
- Foundation: Block
Heating and Cooling
- Oil
- Wood Stove
- Active Solar
- Forced Air
- Window Unit(s)
Basement Information
- Partially Finished
- Walk-Out Access
- Interior Entry
- Concrete
Flooring
- Wood
- Flooring - Hardwood
- Flooring - Wood
Exterior Features
- Roof: Shingle
Utility Information
- Utilities: For Electric Range
- Sewer: Public Sewer
- Energy: Solar
Garage
- Garage
Parking
- Paved Drive
- Paved
- Total: 2
- Detached
- Carriage Shed
- Off Street
- Storage
Living Area
- 1,598 sqft
Listing Price History
Date
Event
Price
% Change
$ (+/-)
Nov 01, 2023
Listed
$329,900
-
-
Disclaimer: The property listing data and information, or the Images, set forth herein wereprovided to MLS Property Information Network, Inc. from third party sources, including sellers, lessors, landlords and public records, and were compiled by MLS Property Information Network, Inc. The property listing data and information, and the Images, are for the personal, non commercial use of consumers having a good faith interest in purchasing, leasing or renting listed properties of the type displayed to them and may not be used for any purpose other than to identify prospective properties which such consumers may have a good faith interest in purchasing, leasing or renting. MLS Property Information Network, Inc. and its subscribers disclaim any and all representations and warranties as to the accuracy of the property listing data and information, or as to the accuracy of any of the Images, set forth herein. © 2026 MLS Property Information Network, Inc.. 1/11/26 15:26


Description