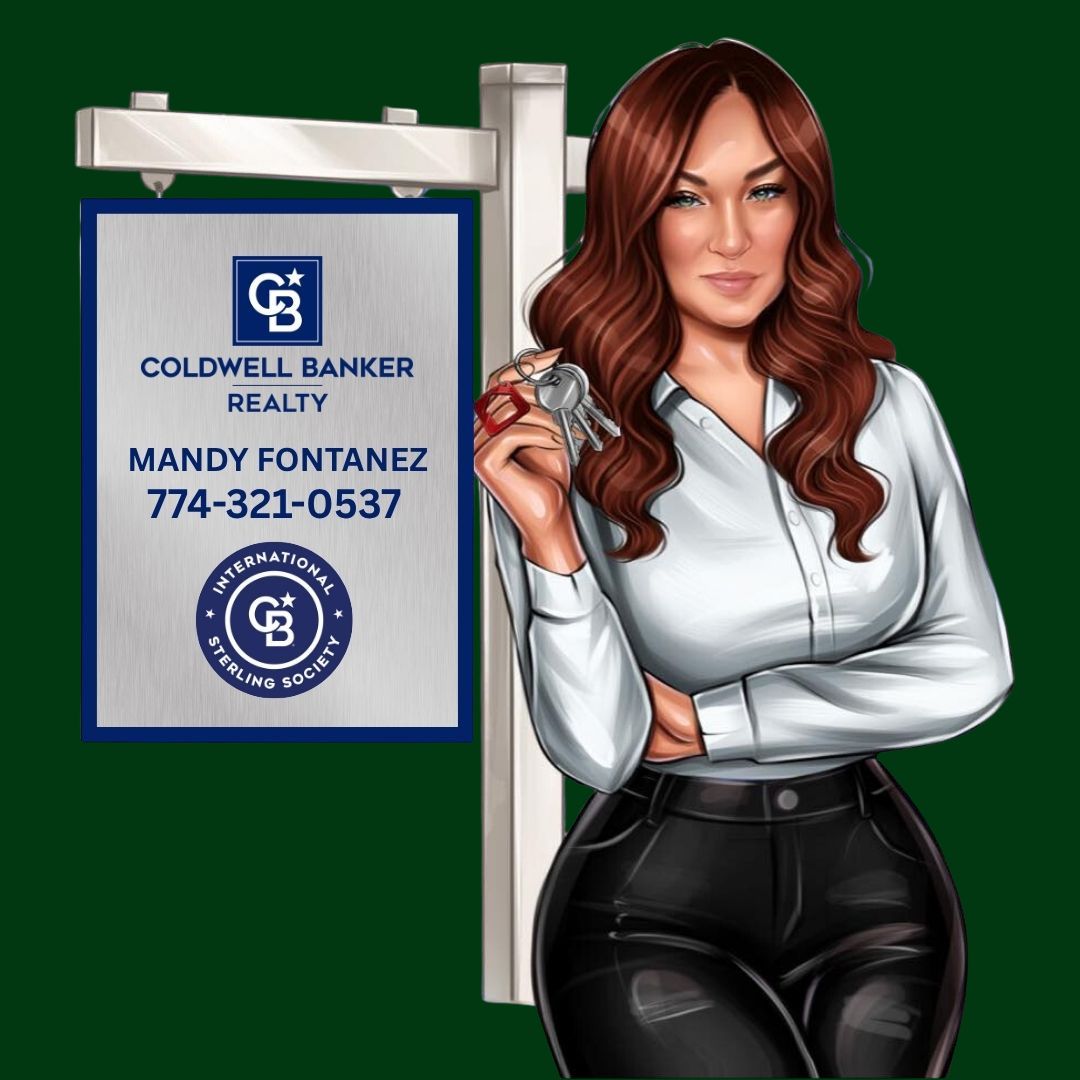


Sold
Listing Courtesy of: MLS PIN / Coldwell Banker Realty / Stephanie Salerno
3 S Loomis St Southwick, MA 01077
Sold on 11/15/2024
$370,000 (USD)
MLS #:
73289412
73289412
Taxes
$4,386(2024)
$4,386(2024)
Lot Size
1.84 acres
1.84 acres
Type
Single-Family Home
Single-Family Home
Year Built
1970
1970
Style
Ranch
Ranch
County
Hampden County
Hampden County
Listed By
Stephanie Salerno, Coldwell Banker Realty
Bought with
Mandy Fontanez
Mandy Fontanez
Source
MLS PIN
Last checked Jan 11 2026 at 11:26 PM GMT+0000
MLS PIN
Last checked Jan 11 2026 at 11:26 PM GMT+0000
Bathroom Details
Interior Features
- Range
- Refrigerator
- Dishwasher
- Laundry: Electric Dryer Hookup
- Laundry: Washer Hookup
- Laundry: First Floor
- Electric Water Heater
- Windows: Insulated Windows
- Laundry: Flooring - Vinyl
Kitchen
- Countertops - Stone/Granite/Solid
- Remodeled
- Cabinets - Upgraded
- Flooring - Vinyl
- Countertops - Upgraded
Lot Information
- Wooded
Property Features
- Fireplace: 2
- Foundation: Concrete Perimeter
Heating and Cooling
- Electric
- Extra Flue
- Pellet Stove
- None
Basement Information
- Full
- Unfinished
- Walk-Out Access
Flooring
- Tile
- Vinyl
Exterior Features
- Roof: Shingle
Utility Information
- Utilities: Water: Private
- Sewer: Private Sewer
Garage
- Attached Garage
Parking
- Paved Drive
- Paved
- Under
- Off Street
- Total: 4
Living Area
- 1,416 sqft
Listing Price History
Date
Event
Price
% Change
$ (+/-)
Sep 30, 2024
Price Changed
$374,900
-5%
-$20,100
Sep 12, 2024
Listed
$395,000
-
-
Disclaimer: The property listing data and information, or the Images, set forth herein wereprovided to MLS Property Information Network, Inc. from third party sources, including sellers, lessors, landlords and public records, and were compiled by MLS Property Information Network, Inc. The property listing data and information, and the Images, are for the personal, non commercial use of consumers having a good faith interest in purchasing, leasing or renting listed properties of the type displayed to them and may not be used for any purpose other than to identify prospective properties which such consumers may have a good faith interest in purchasing, leasing or renting. MLS Property Information Network, Inc. and its subscribers disclaim any and all representations and warranties as to the accuracy of the property listing data and information, or as to the accuracy of any of the Images, set forth herein. © 2026 MLS Property Information Network, Inc.. 1/11/26 15:26


Description